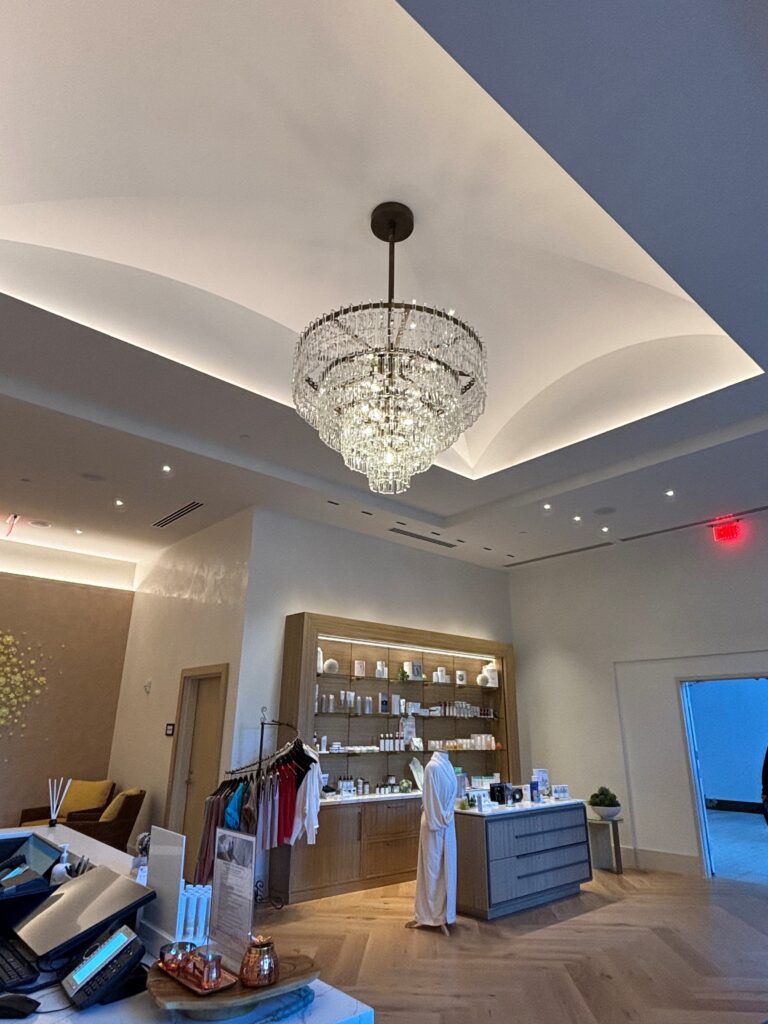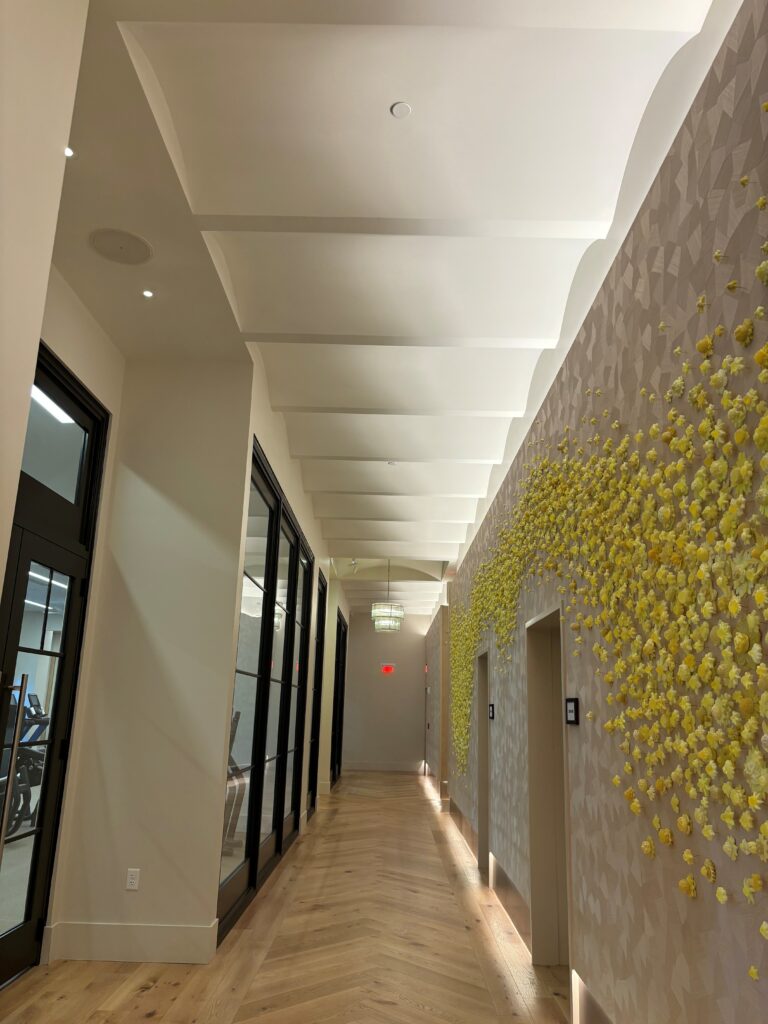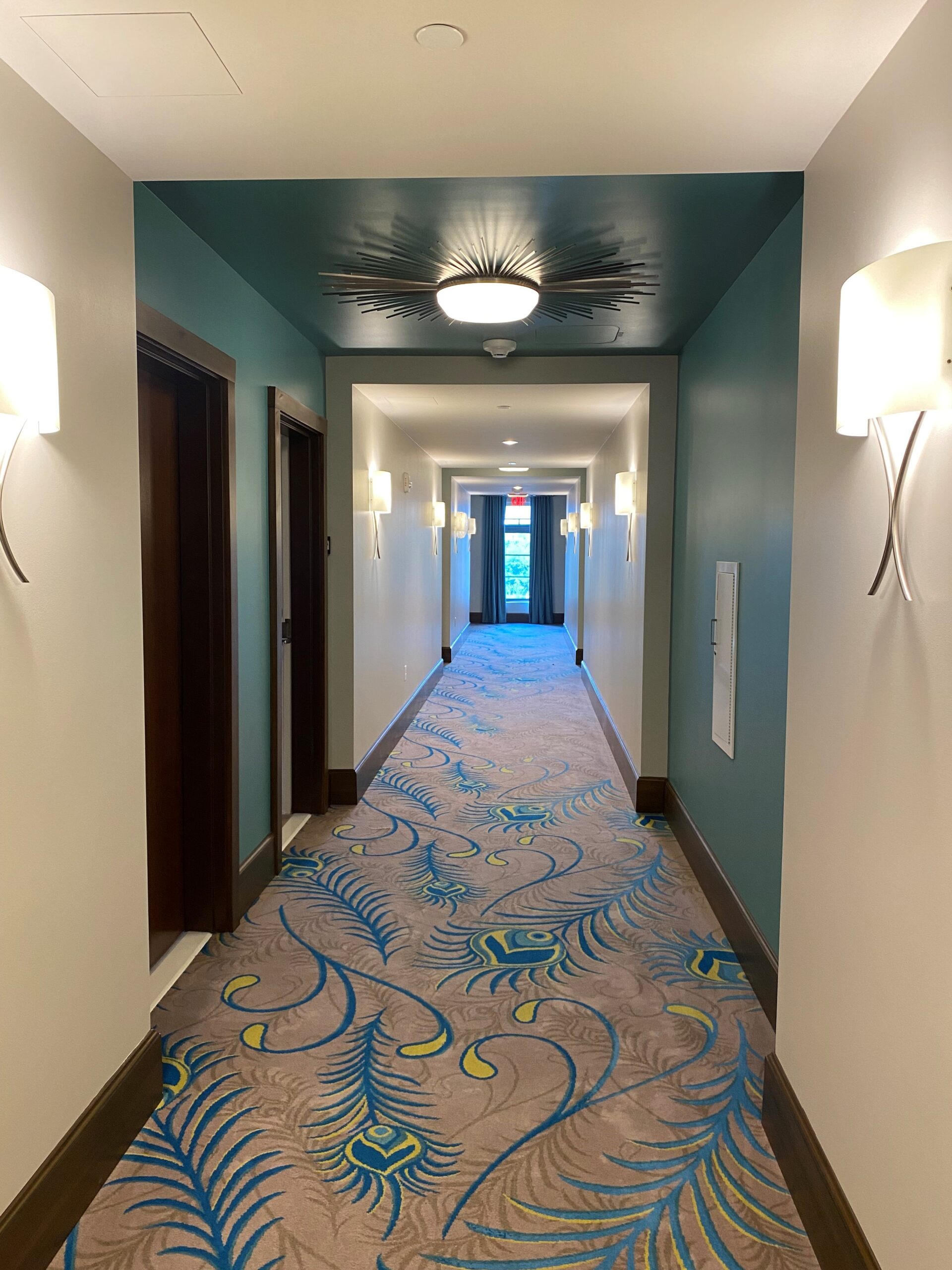


The Alfond Inn project consisted of renovations as well as a new addition to the existing hotel. The first-floor additions included a new fitness center, meeting rooms and back of house portions completed with Armstrong Linear Wood Ceilings, Acoustical Ceiling Tiles and ACGI Linear Wood Ceiling and Beams stained to match the wood trim in the existing hotel lobby. This addition also included a new café with ACGI linear wood & beam installations. Located on the second floor are guestrooms, a state-of-the-art Spa with MOZ design laser cut metal ceilings in the massage rooms, and a brand new board & meeting room with ACGI wood beams and trim. The guestrooms continue on the 3rd through 5th floors along with back of house areas consisting of Acousti’s Acoustical Ceiling Tile installations. The 87,556 SF renovations and addition of this project spanned over a two-year period. These additions highlight the already beautiful design throughout the interior of the building making the Alfond Inn a premier Winter Park, FL destination.


Orlando, FL
Winter Park, FL
EXPLORE OUR PROJECTS