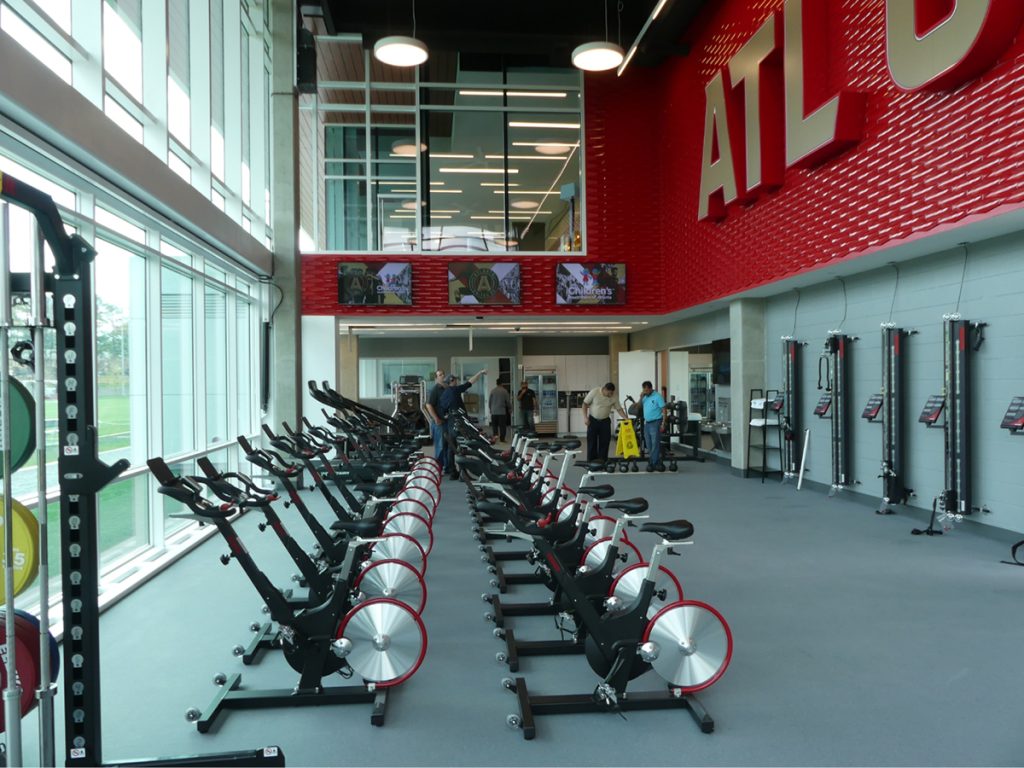
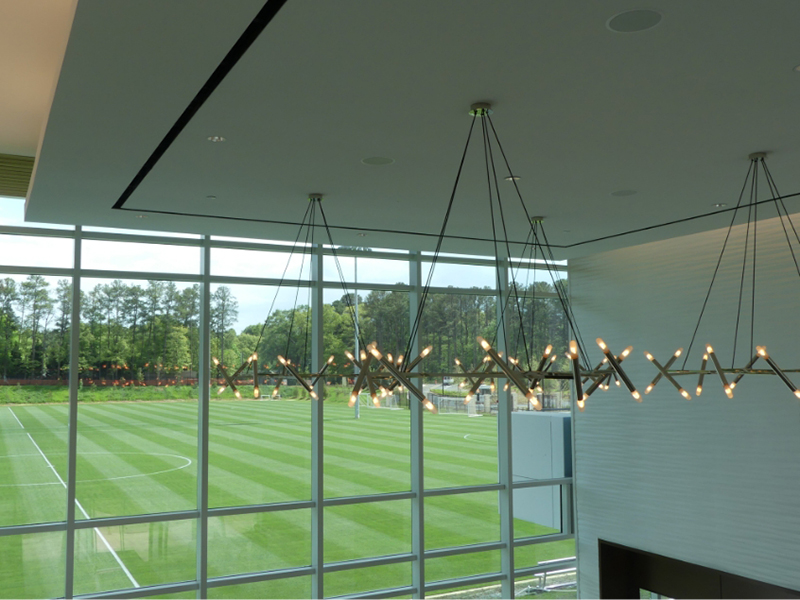
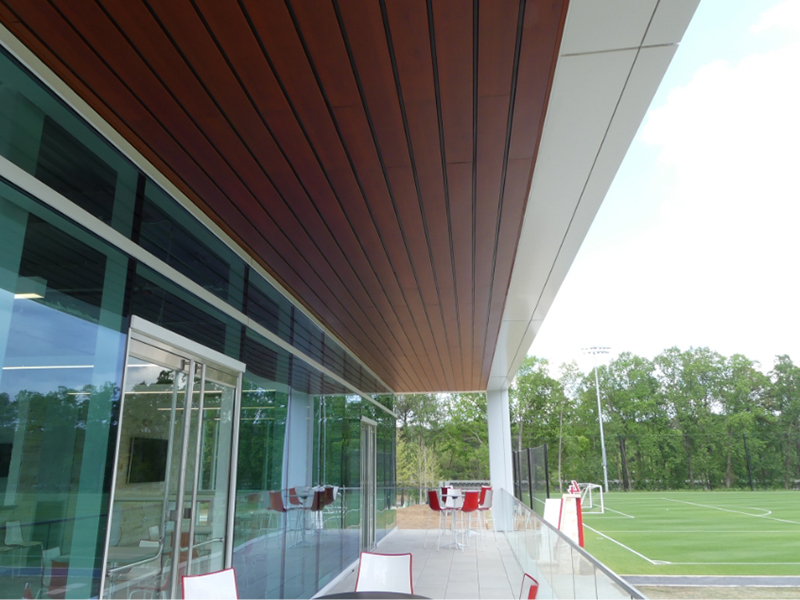
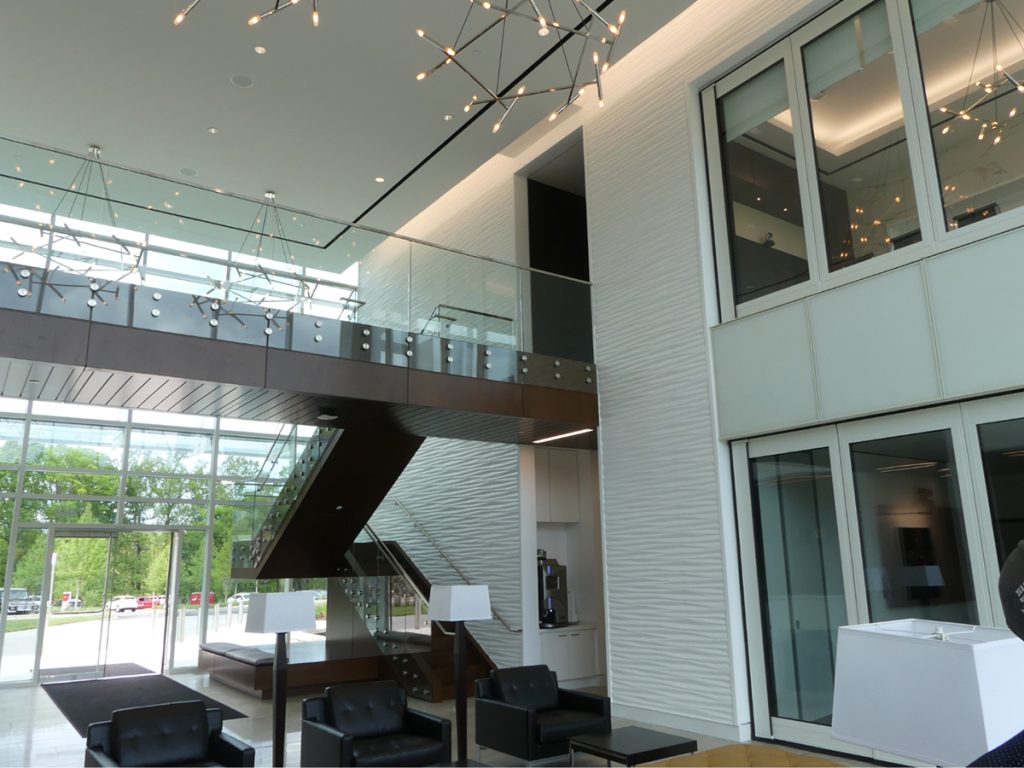
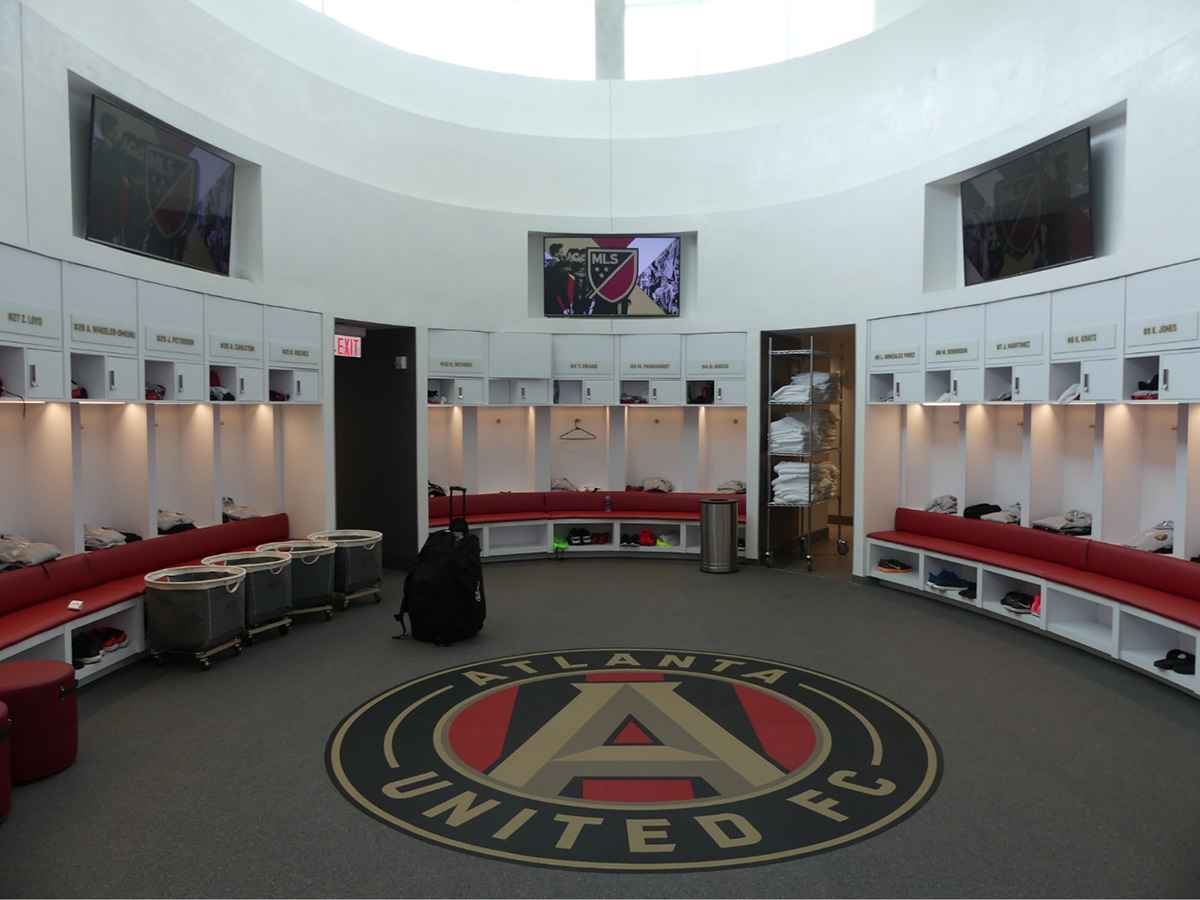
The complex features six full soccer fields with 2,500 seats, deluxe locker rooms with 22-foot ceilings, a full-service kitchen with a balcony overlooking the field and two sports science facilities with hydrotherapy plunge pools. In this sports facility design, Acousti was responsible for the walls and ceilings, level-4 and level-5 finishes, acoustical plaster, linear metal ceilings, GFRG Wall panels, 3 FORM Wall Tiles, false beam ceilings and acoustical tile ceilings. This project was packed floor-to-ceiling with specialty products, leaving behind an extremely photogenic campus. The walls for the large, elliptical locker room were executed and finished without any visible seams or misalignments (not an easy task for elliptical features).




Atlanta
Marietta, GA
EXPLORE OUR PROJECTS