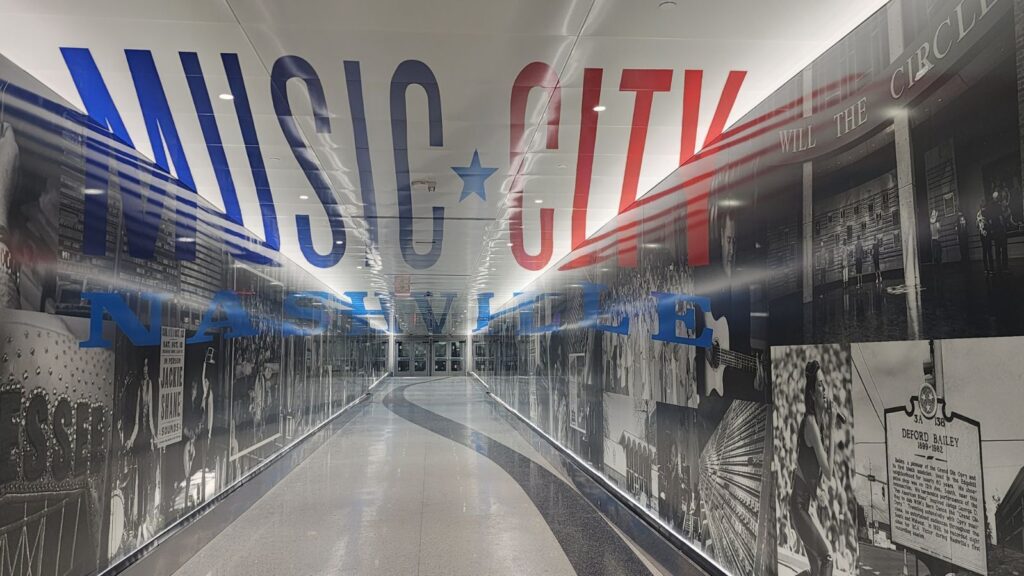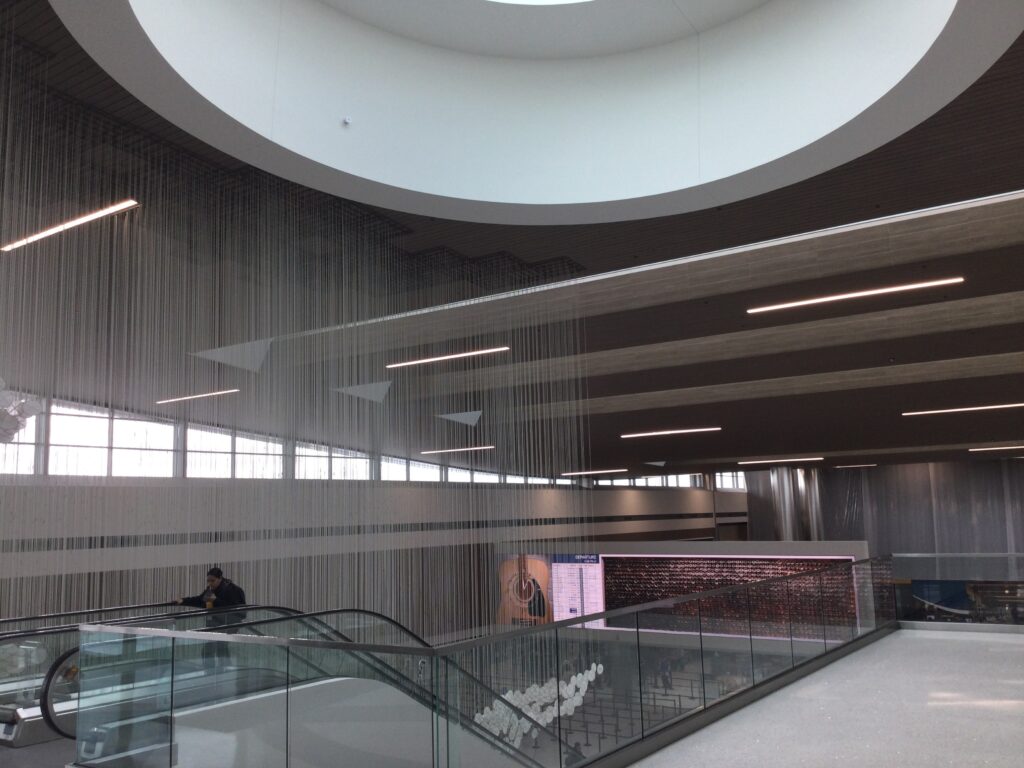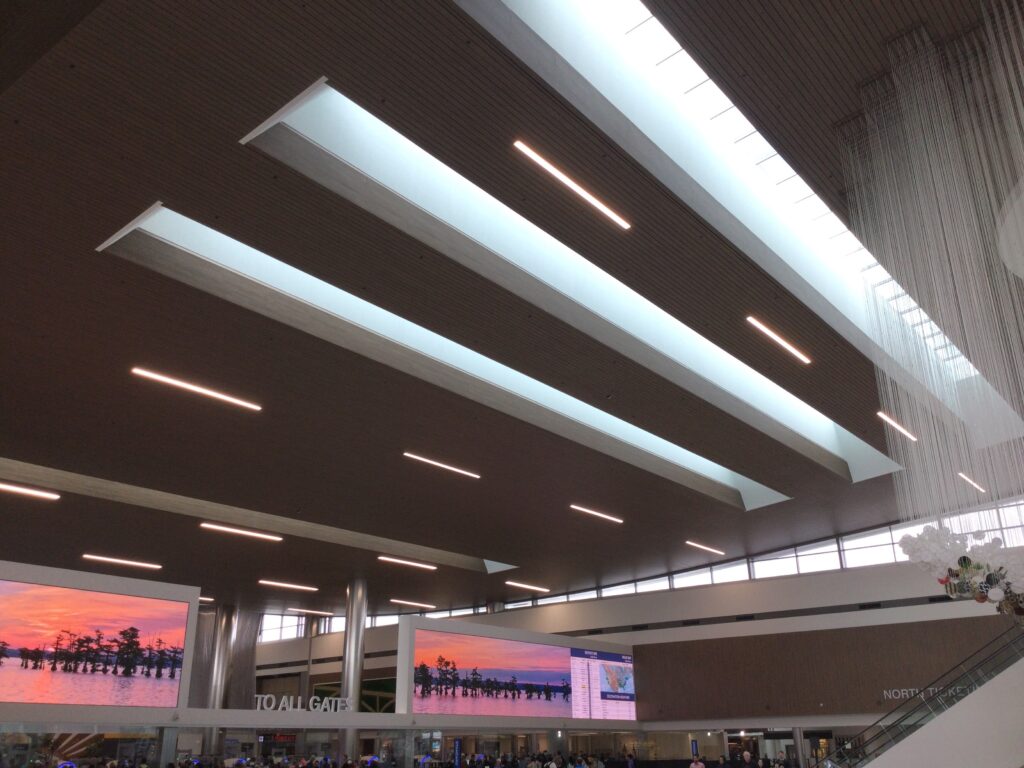



The BNA Terminal Lobby project was a full gut and demolition of the existing airport, followed by a rebuild and expansion of new areas. The total project size was 600,000 SF, with ACOUSTI's scope covering 250,000 SF. Our work included the installation of linear wood-look metal panels for both interior and exterior, 30”x60” torsion spring wood-look and white ceiling panels, as well as metal wood-look wall panels (30”x60”) and Gordon wall and ceiling panels. We worked across both new and existing areas, adhering to regular hours as well as night shifts as required. The project posed several challenges, including limited floor weight capacity, necessitating the use of special articulating lifts capable of reaching 60-80 feet both interior and exterior. Additionally, our team was required to operate on a night shift schedule from 8 PM to 5 AM, working across three levels with a 120’ boom lift. Each night, we had to mobilize and demobilize our equipment to ensure that traffic lanes were cleared by 5 AM for airport arrivals and departures, making efficient logistics and time management essential.



EXPLORE OUR PROJECTS