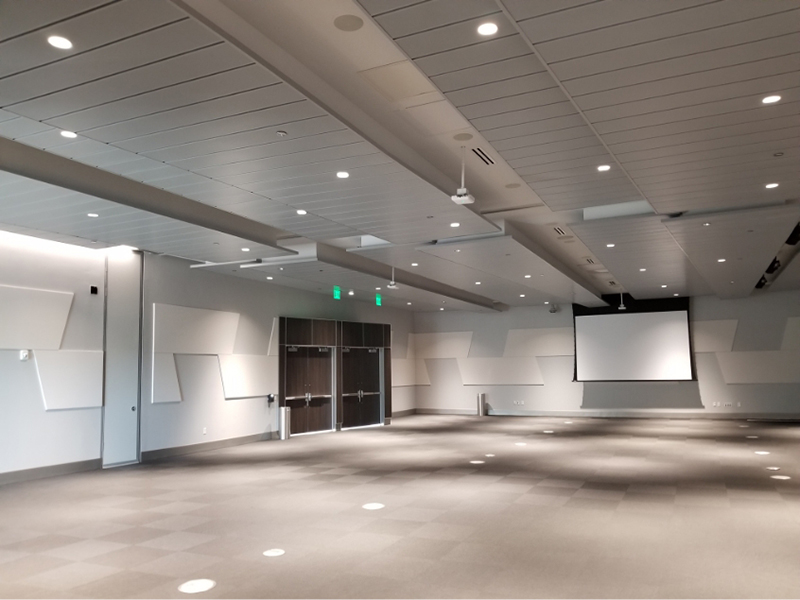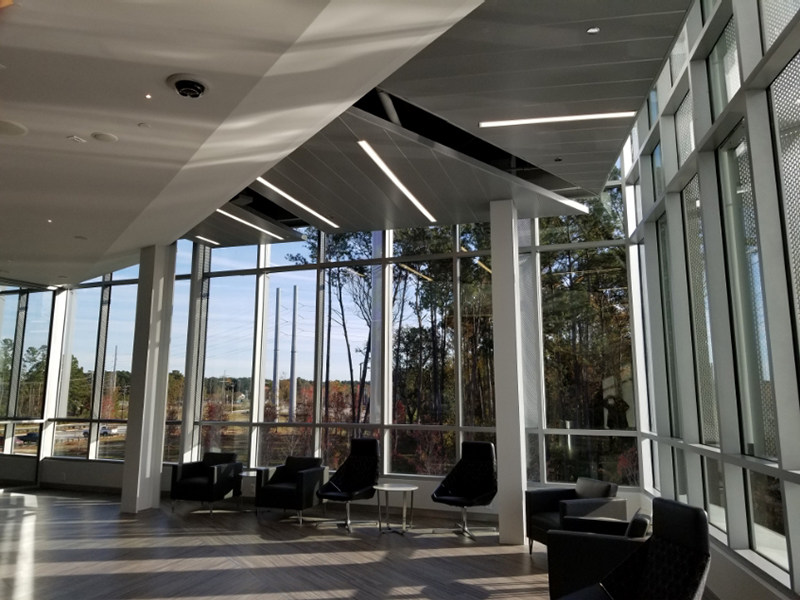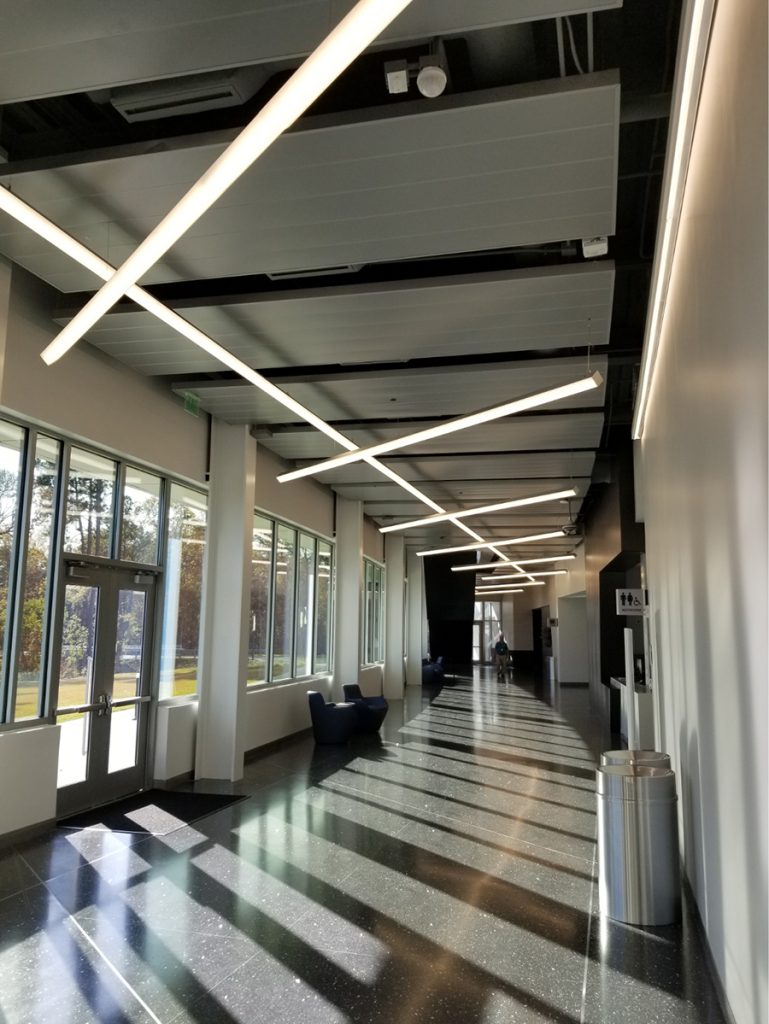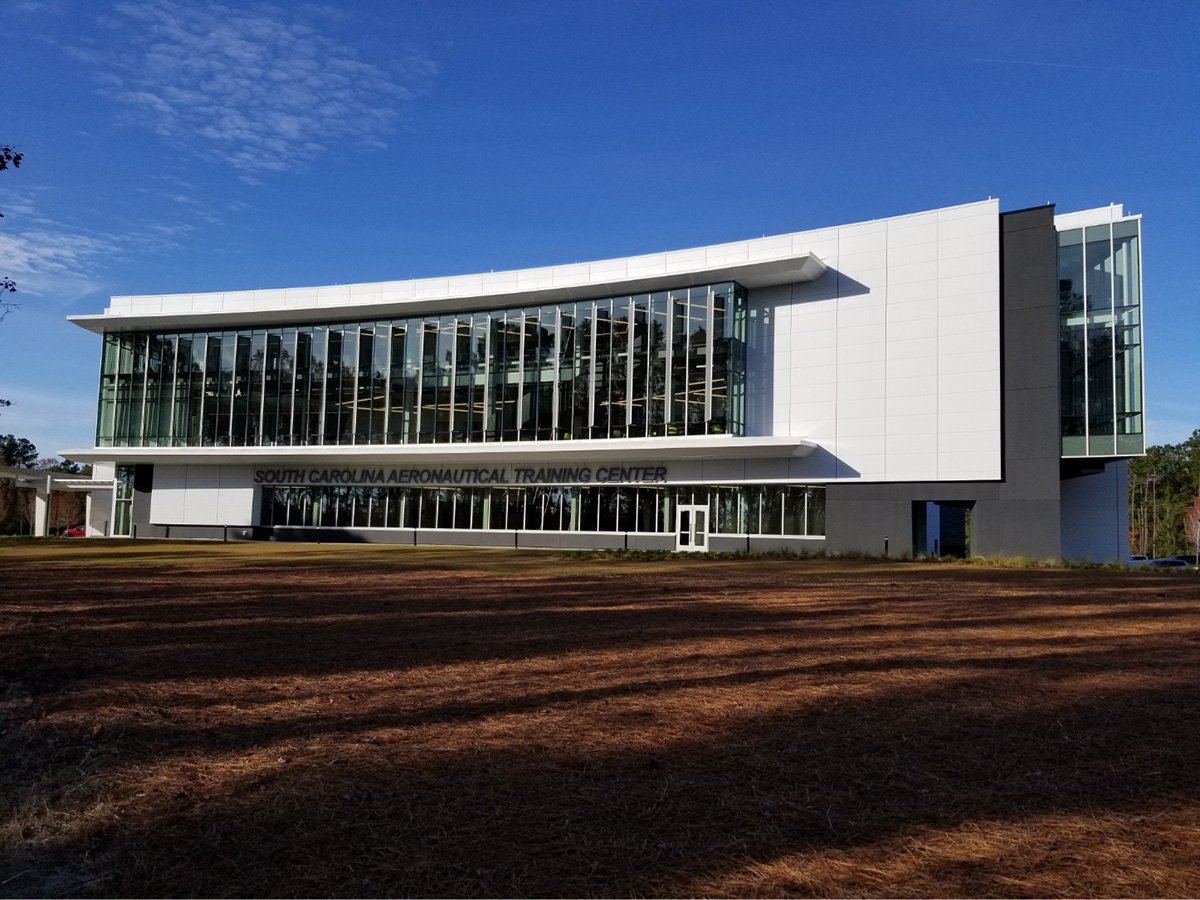



Scope of work included two types of floating metal ceiling systems. The meeting room ceiling systems were installed in overlapping tiers incorporating indirect lighting for a striking visual effect. The galleries required the exact placement of over 150 free floating metal ceiling elements which were required to align precisely with the buildings curved atrium walls.



Charleston
North Charleston, SC
220,000 sf
EXPLORE OUR PROJECTS