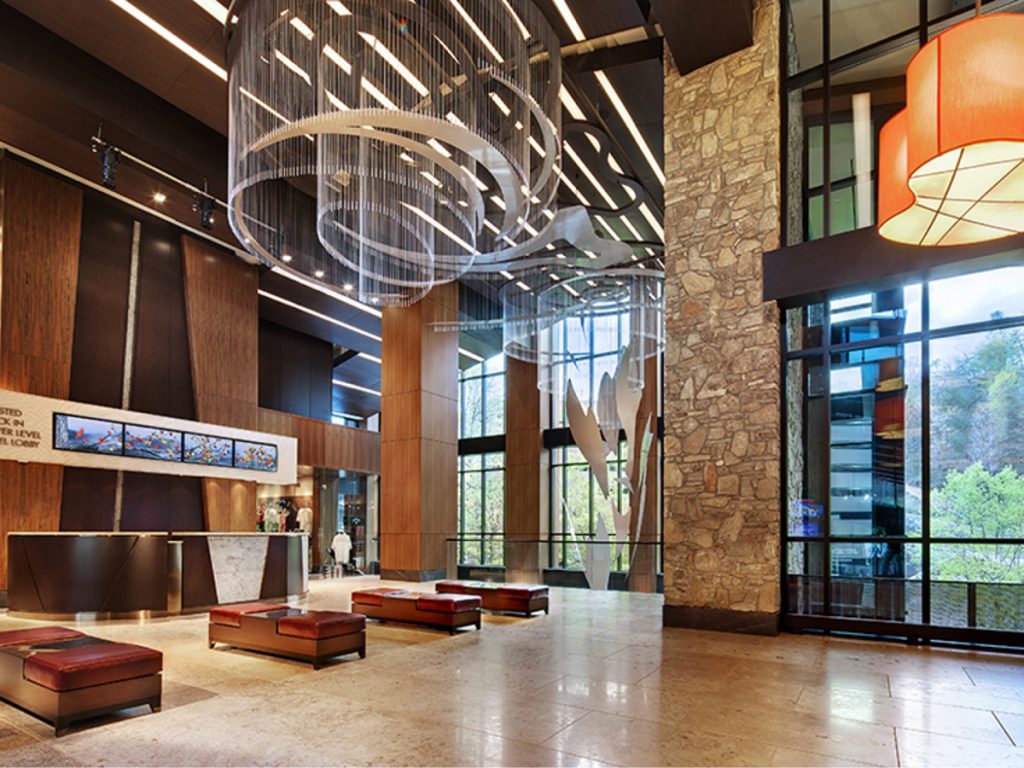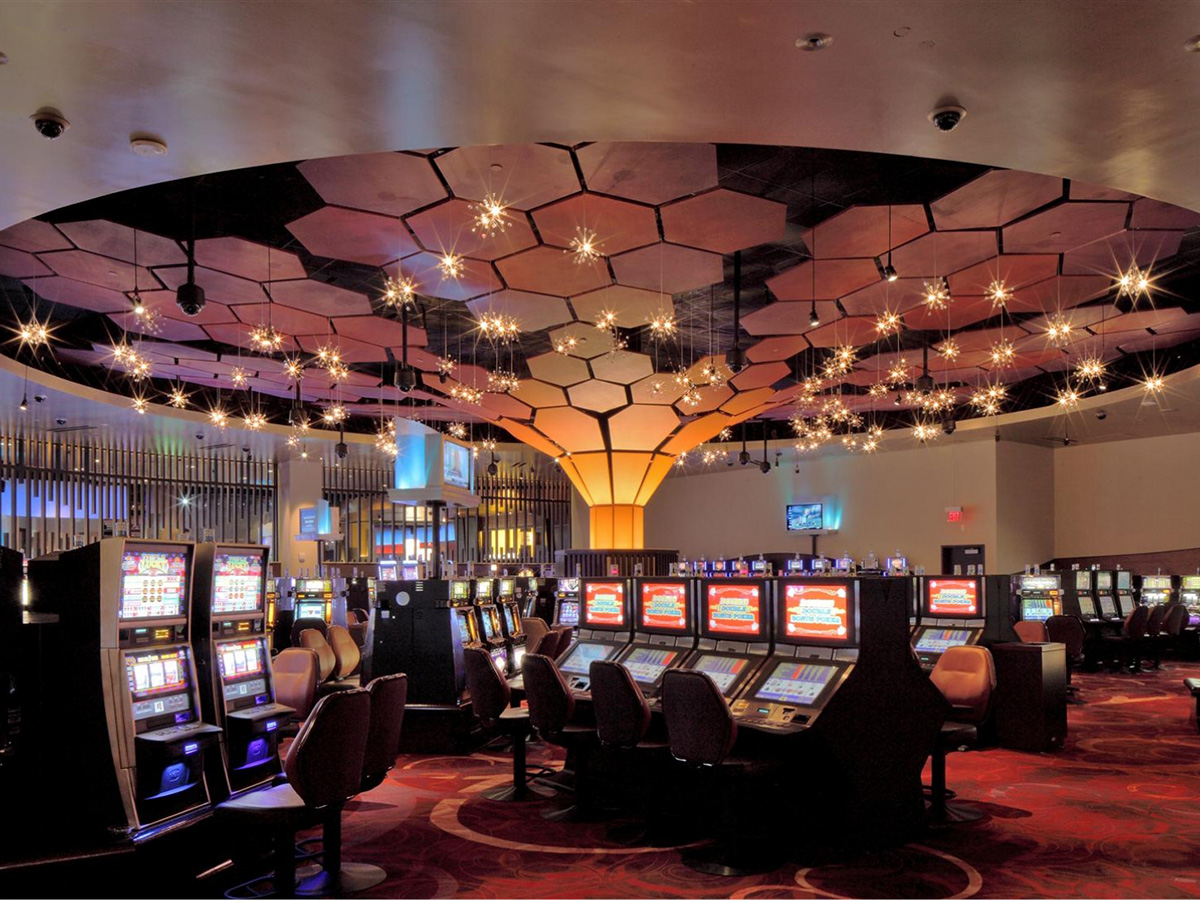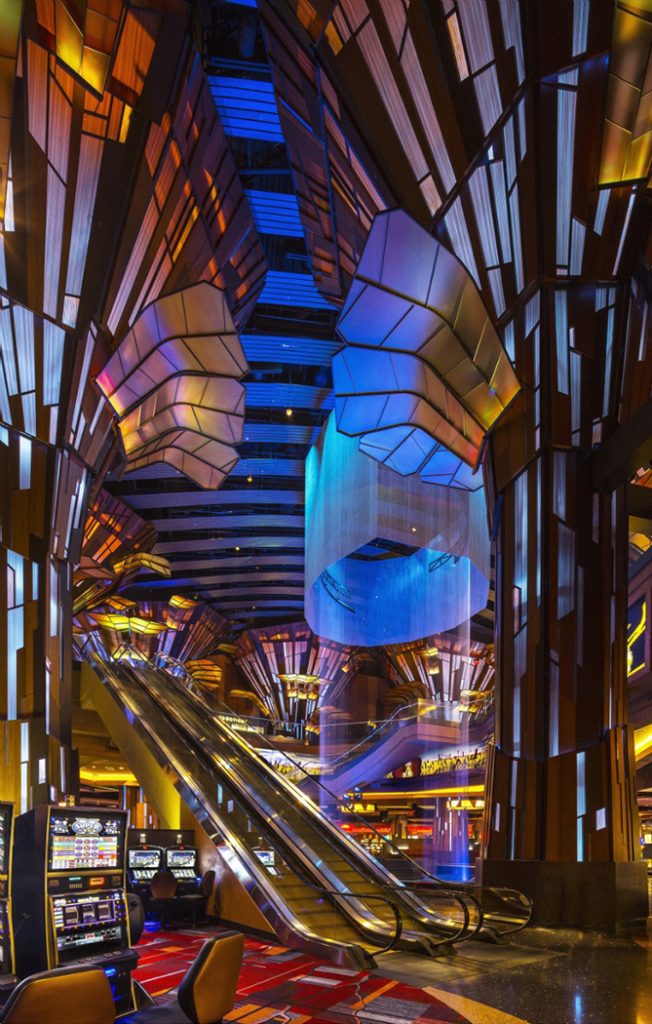
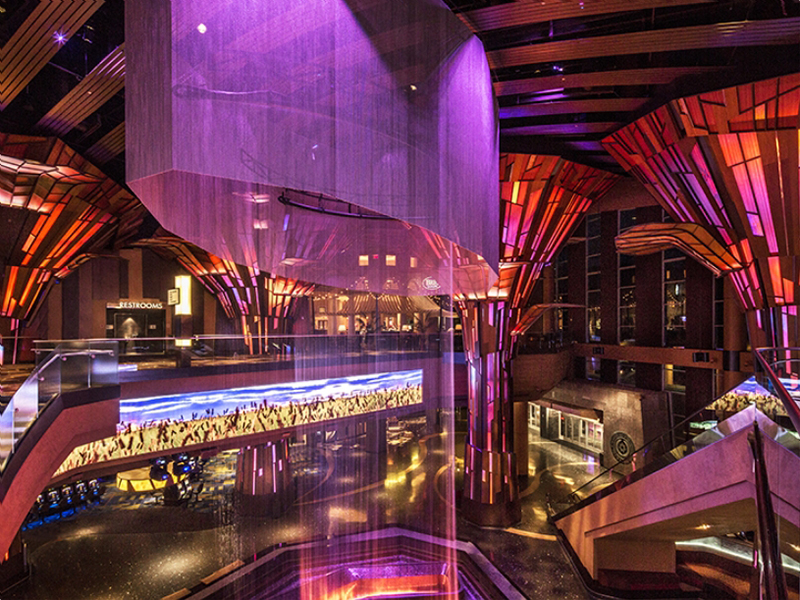
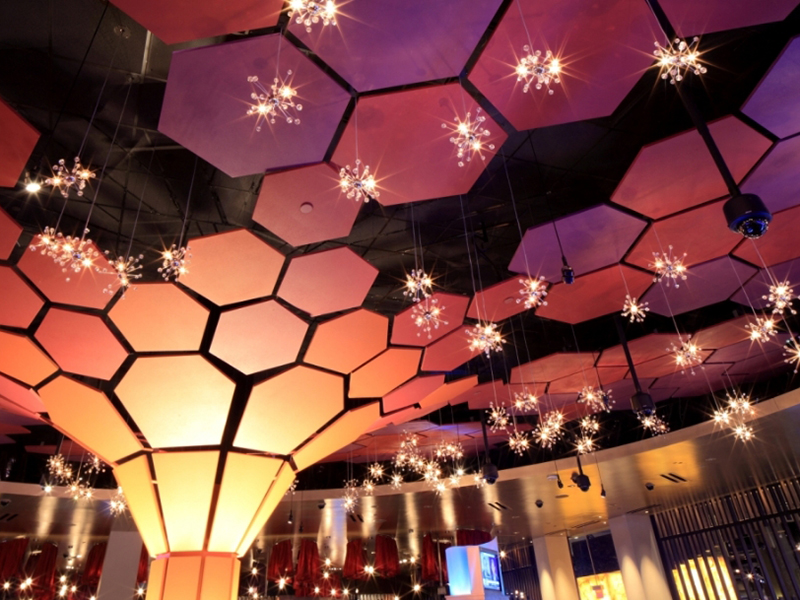
Throughout the lobby and Porte Cochere, suspended projection features were integrated in the ceilings. Our team collaborated with the architect, tweaking the original plan for the water-wall feature: creating a more polished, flowing design for the structure that encloses the waterfall and which welcomes guests. We also crafted nickel-plated beads to be suspended on cables in the check-in area. In dining areas, we were given the liberty to randomly place LED lights, poking through the wood paneling to give a star-like effect.
