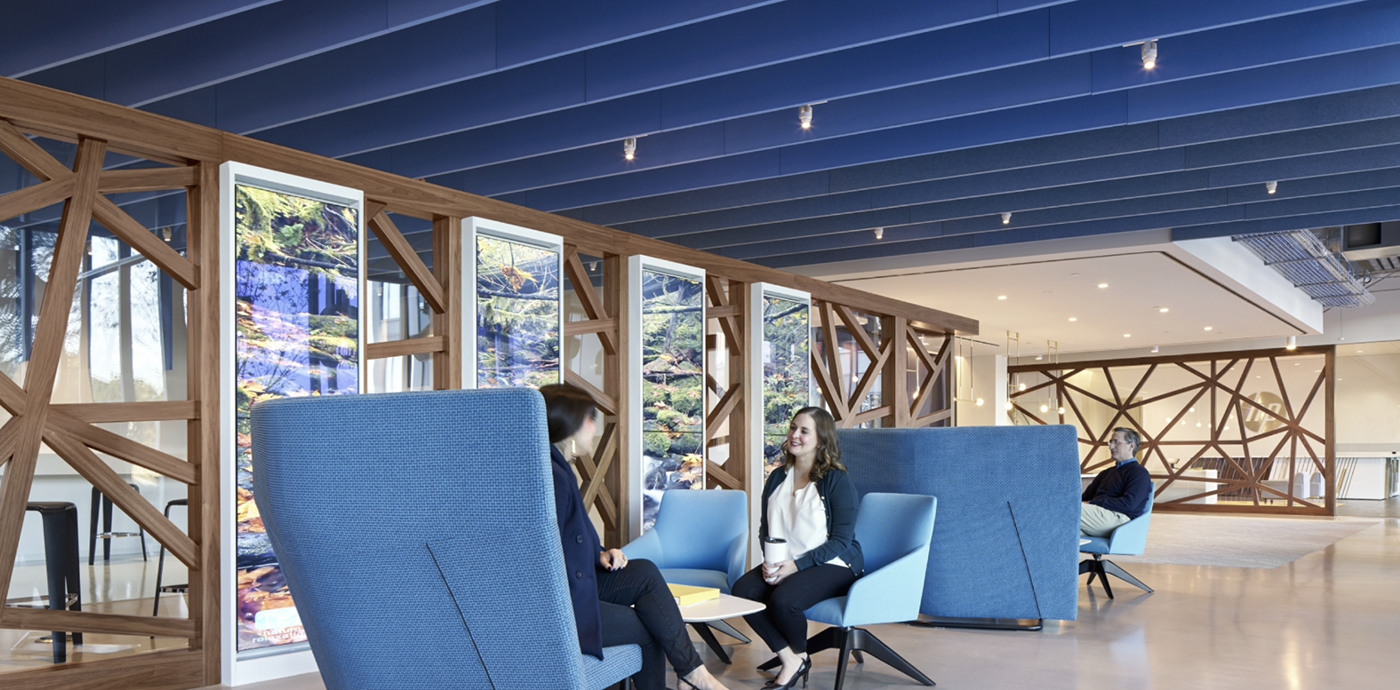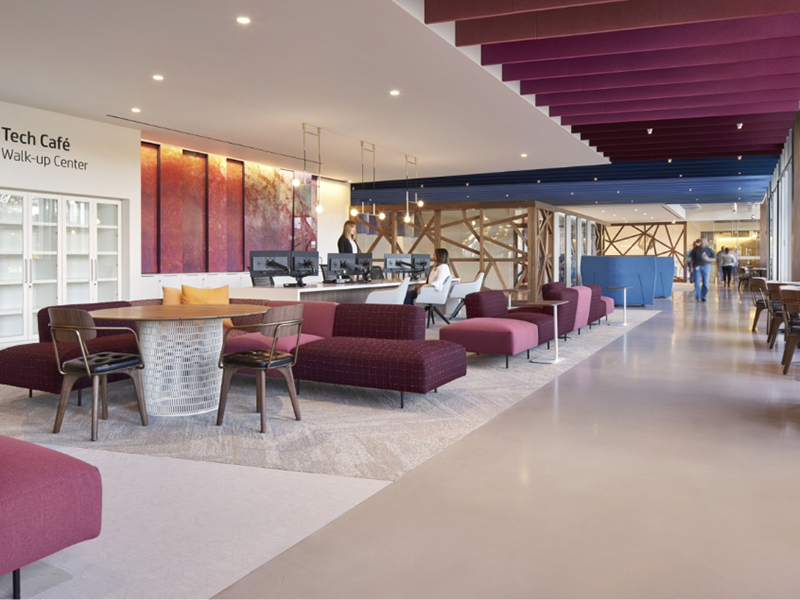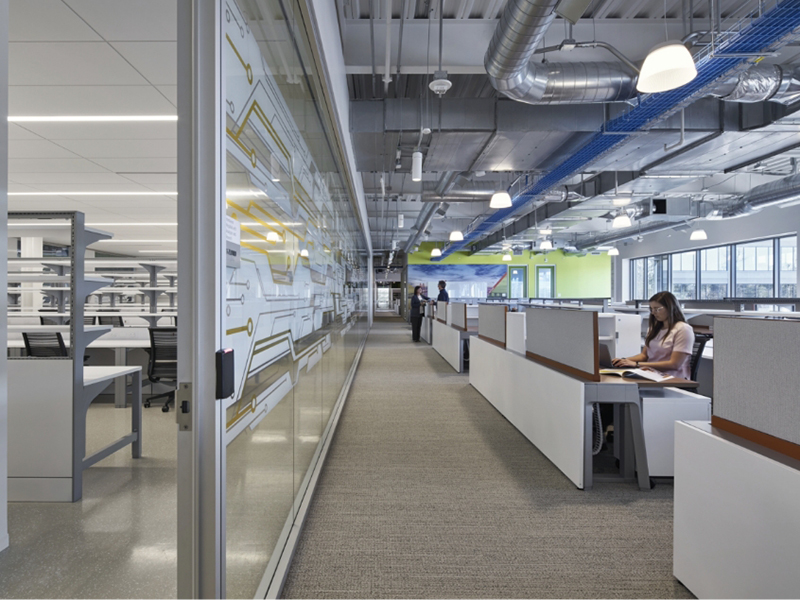



Acousti worked on nine floors simultaneously in two buildings to install more than 111,000 sf of Armstrong grid systems utilizing Armstrong Optima tile, Armstrong Sound Scape Shapes, and Fizfelt Hanging Baffles. In concert with flooring designs, the suspended ceiling tiles merge into the flow of the space creating a seamless and fresh appearance while delivering crucial acoustic insulation.



Houston
Houston, TX
111,000+ sf
EXPLORE OUR PROJECTS