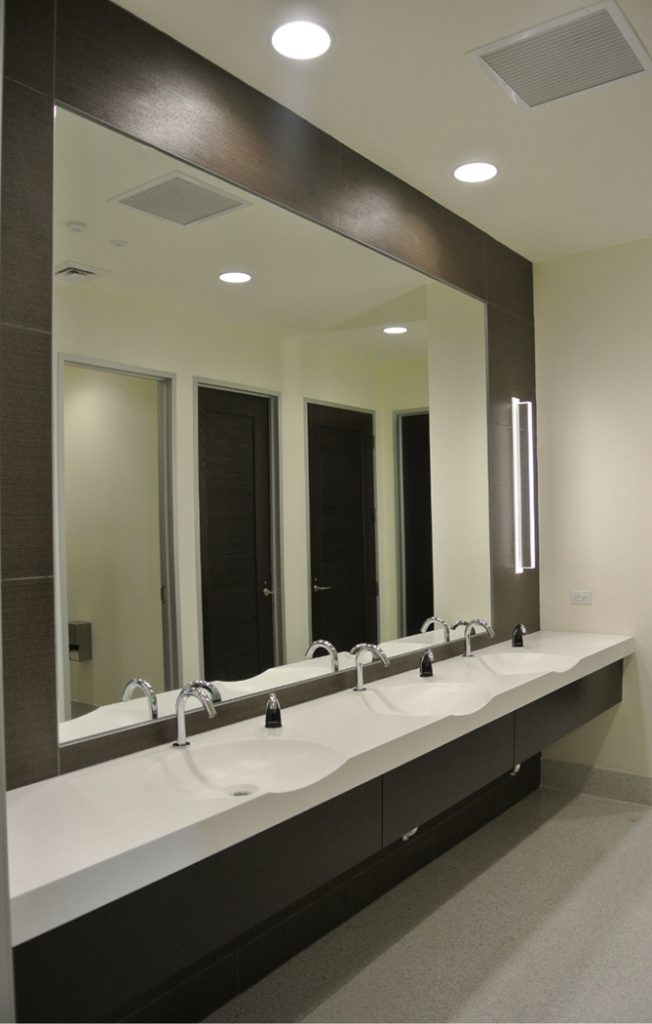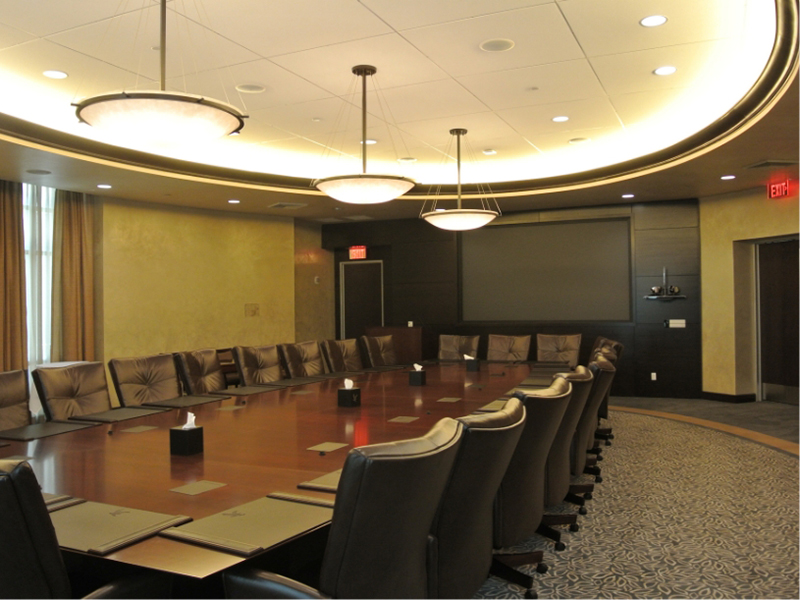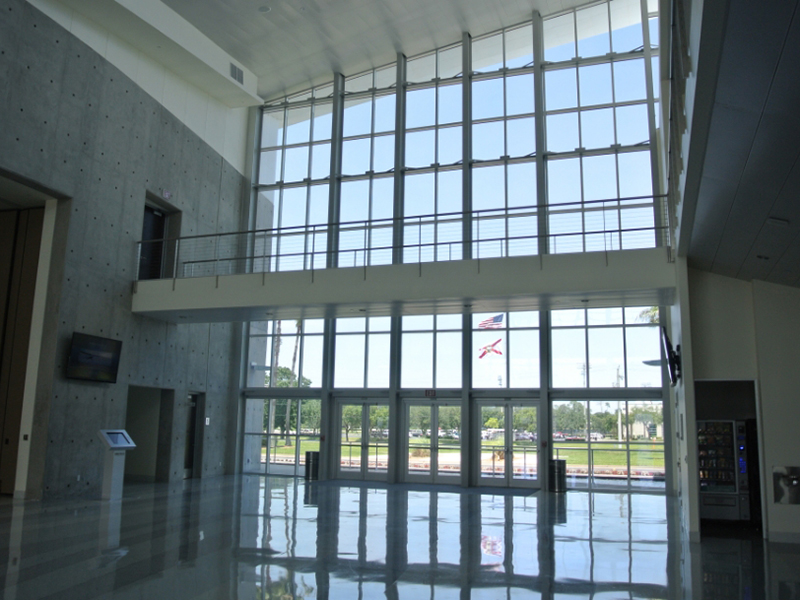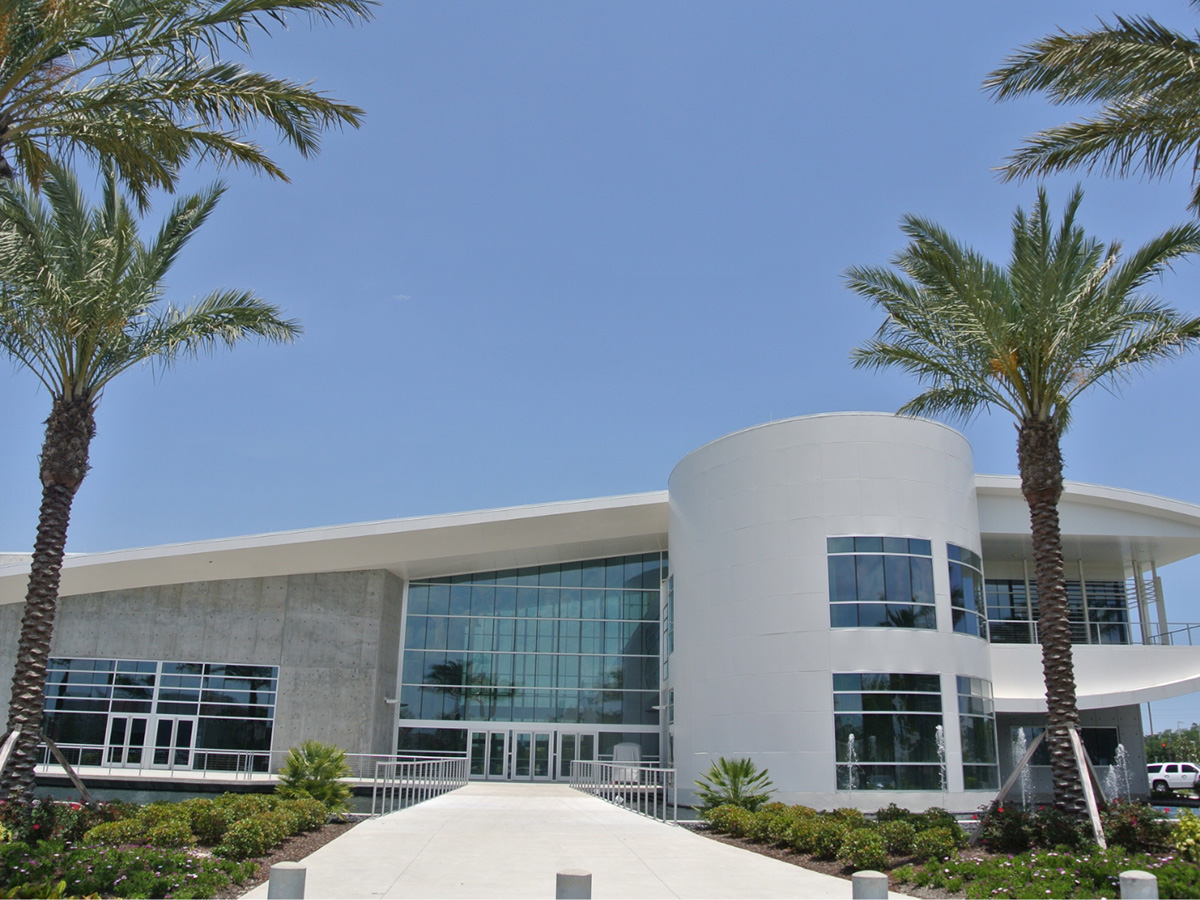



Acousti provided the Embry-Riddle Jim W. Henderson Administration and Welcome Center with drywall, ceilings, specialty ceilings, and flooring. Specialties included compound curved metal ceilings, full height glass, and customized bulletproof wall panels for the President’s office and conference room. Flooring included carpet, tile, and wood.



Cocoa
Daytona Beach, FL
37,000 sf
EXPLORE OUR PROJECTS