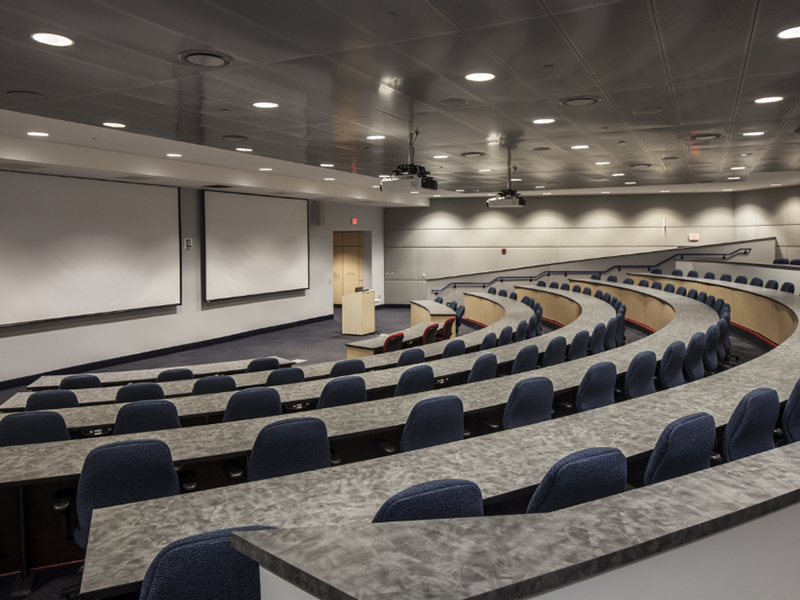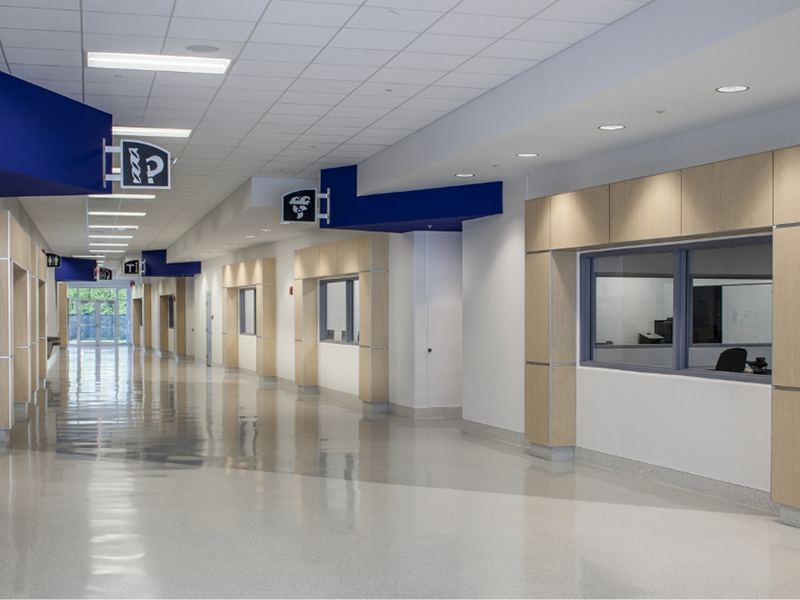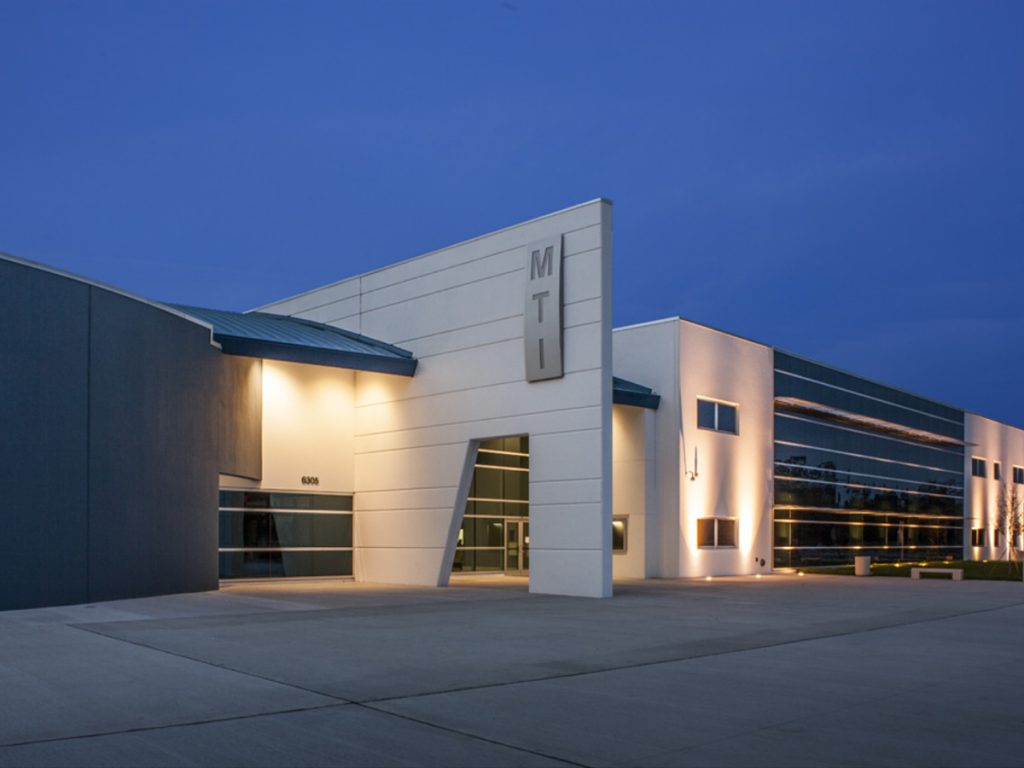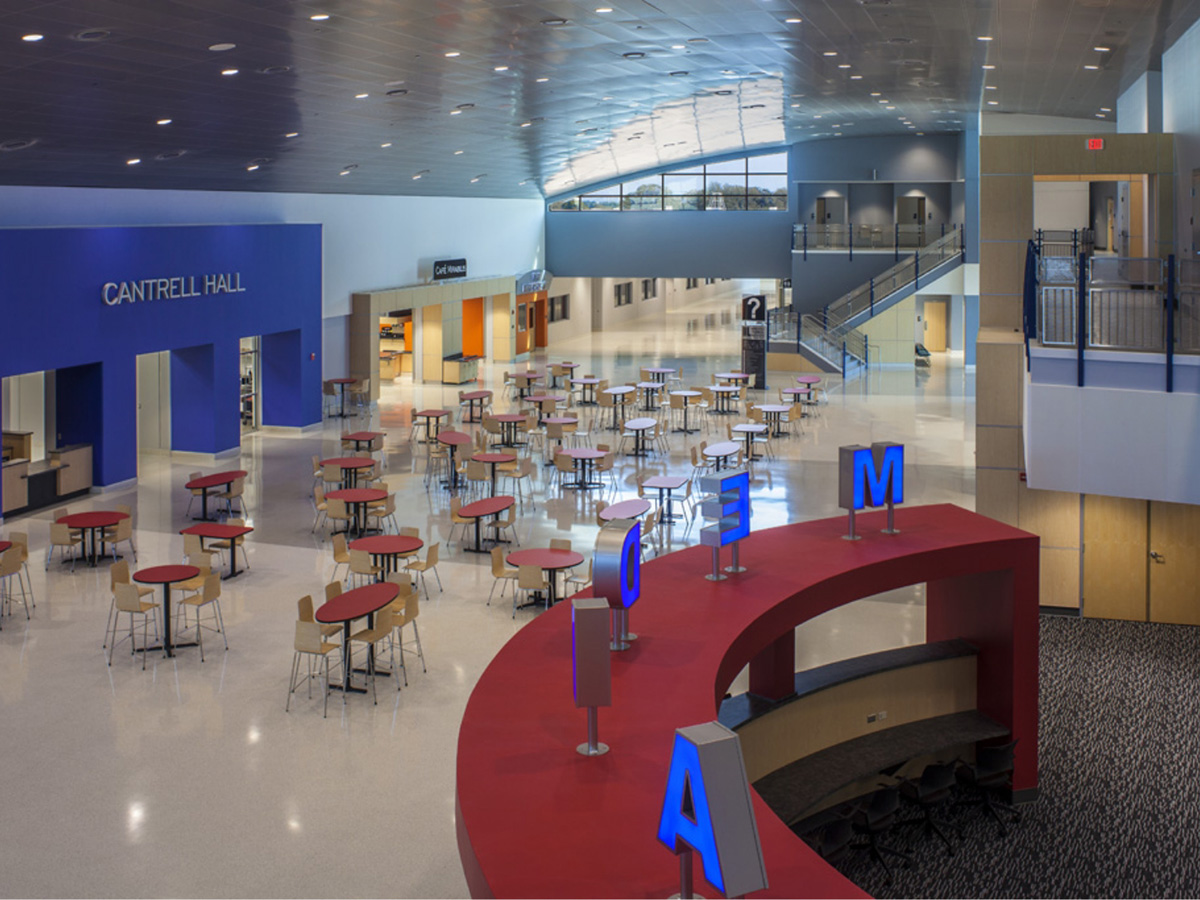



Acousti was the ceiling and acoustical wall subcontractor assisting the general contractor while the job was still being developed. Acousti helped establish realistic budgets and coordinated with the architect for design, product and overall intent, providing a one-stop shop of assistance from preparation through completion. The curved ceiling design necessitated great detail while the acoustical wall panels had to correspond with elements of the building and blend into the walls. To enhance the wall’s acoustical properties, several wall panels were covered in a special acoustical fabric. Vaulting up past the second floor, Acousti surpassed challenges encountered in creating the curved ceiling utilizing acoustical metal with an installation team whose skilled workmanship pieced the product together seamlessly. The overall height of the install and angles of the curve was also particularly difficult, especially while working with an unforgiving metal.



EXPLORE OUR PROJECTS